I highly recommend soapstone to anyone looking for a countertop material. It is a beautiful natural material that is extremely dense do it will not stain, but it also soft enough that it can be cut/shaved/filed/sanded by hand if necessary. The only 'drawback' is that it takes months of use to achieve it's rich dark patina. We've been oiling our counters 2-3 times per week in order to simulate the eventual effect which is a 5 minute job whenever the counters start to 'go gray.' The end result is a surface that has a truly natural and organic pattern but has a much softer look than a polished marble.
Saturday, January 24, 2009
Counters!
I highly recommend soapstone to anyone looking for a countertop material. It is a beautiful natural material that is extremely dense do it will not stain, but it also soft enough that it can be cut/shaved/filed/sanded by hand if necessary. The only 'drawback' is that it takes months of use to achieve it's rich dark patina. We've been oiling our counters 2-3 times per week in order to simulate the eventual effect which is a 5 minute job whenever the counters start to 'go gray.' The end result is a surface that has a truly natural and organic pattern but has a much softer look than a polished marble.
Cabinets!
We went back and forth between a variety of cabinet options including IKEA and Home Depot, but in the end decided we needed to have cabinets custom built for our space. The room is so small that we needed the cabinets to be extremely efficient and we weren't having much luck putting together pre-sized boxes into an arrangement that worked for us.
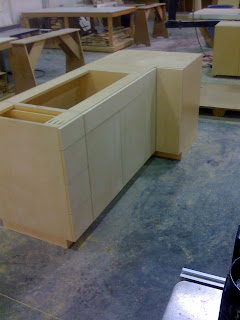
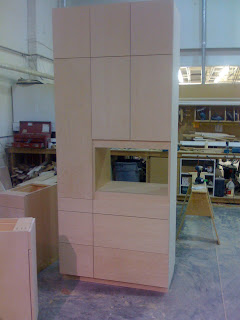
A preview of the pantry and sink base in the 'shop.'
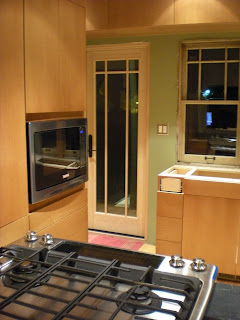
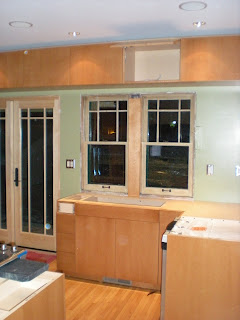
In the end, we are 95% happy with our cabinet maker and cabinets and we didnt end up spending any more than we would have at Home Depot...
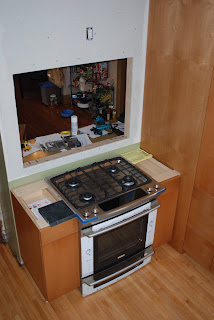
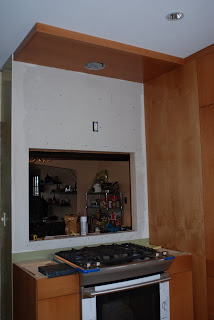
The long bar of upper cabinets is for items taht aren't utilized on a daily basis. The new sink will face the back yard and the range now looks out to the dining and living rooms.
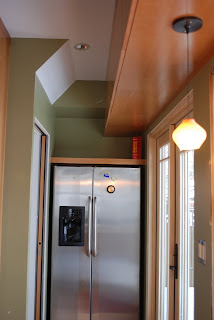
A preview of the pantry and sink base in the 'shop.'
In the end, we are 95% happy with our cabinet maker and cabinets and we didnt end up spending any more than we would have at Home Depot...
The long bar of upper cabinets is for items taht aren't utilized on a daily basis. The new sink will face the back yard and the range now looks out to the dining and living rooms.
Thursday, January 22, 2009
putting it all back together...
Monday, January 5, 2009
Good Riddance! (demo)
The old color scheme was apparently, white, pink, yellow and stains...
We continued to cook (mostly pizzas) in this until the week before Christmas. Very classy indeed.
New framing in the old wall for the new door.
Dad is way too skilled to be sawzall-ing through old sheathing and stucco, but nevertheless he helped install the new door. I couldn't have done it solo.
The cabinets in the dining room have been removed and will be rebuilt and reinstalled later. Hope it all works out...
I found this old wallpaper behind the old sink. Now, I'm trying to decide if I should have custom wallpaper made to match,or if I should do a large scale mural of the
is painted on the wall...
I burned ALL the old wood lath and ALL the old cabinets in the backyard...I don't miss them.
Saturday, December 20, 2008
the plan...part ii
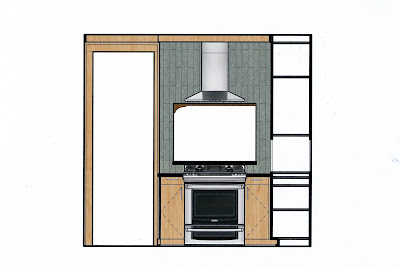
West elevation... doorway and opening to dining room...range below opening to dining room.

North elevation... pantry and microwave in foreground...fridge in background at landing at top of stairs.
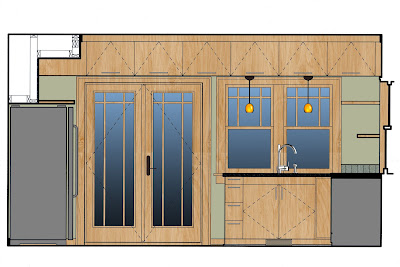
East elevation... new door to backyard...sink below existing windows.

South elevation... including advanced physics calculations from the Aspen Physics Institute.
Friday, December 19, 2008
the plan
Apparently it takes an architect/builder and a kitchen designer/contractor a long time to come up with a satisfactory plan for their own kitchen. In our case, we played with ideas, designs, and plans for almost two years before we settled on the right plan. We even seriously thought about enlarging the footprint of the house, but decided that it was way too much to invest in our home (especially now!)
From the beginning, Zoe and I had 2 strong, and conflicting, desires. Zoe really wanted the kitchen to be open to the rest of the house...I felt that the built-in cabinets in the dining room were too important to remove...for a long time we were deadlocked...
When we realized that perhaps we could open the kitchen to the dining room and retain the built-in cabinets by disassembling and rearranging some of the cabinet components, the planning took off. The top half of the built-in cabinets would be raised by 16" and the wall below the new raised uppers would be removed to create a window/pass-through into the kitchen. The 6'8" door into the kitchen would be removed and replaced with a 8'0" tall doorway (no door). To match this opening, the door to the upper level would be increased to 8'0" as well.

With the new pass-through laid out, we opted to move the range under the pass through so that the chef can work at the cooktop and look into the rest of the house. The fridge gets relocated to an enlarged landing at the top of the stairs and an 'L' shaped counter with sink and window will wrap the southeast corner of the kitchen. Because the fridge has been moved the the landing at the top of the stairs, a pocket door will be added at the top of the stairs.
Lastly (and thanks to the great idea from dad) we removed the narrow steel entry door and replaced it with a french door to the back porch. Not only does this greatly increase the amount of daylight in the kitchen, but it also--and more importantly--slightly alters the path through the kitchen. Now the landing in front of the fridge is not in the path of someone using the new door.
From the beginning, Zoe and I had 2 strong, and conflicting, desires. Zoe really wanted the kitchen to be open to the rest of the house...I felt that the built-in cabinets in the dining room were too important to remove...for a long time we were deadlocked...
When we realized that perhaps we could open the kitchen to the dining room and retain the built-in cabinets by disassembling and rearranging some of the cabinet components, the planning took off. The top half of the built-in cabinets would be raised by 16" and the wall below the new raised uppers would be removed to create a window/pass-through into the kitchen. The 6'8" door into the kitchen would be removed and replaced with a 8'0" tall doorway (no door). To match this opening, the door to the upper level would be increased to 8'0" as well.

With the new pass-through laid out, we opted to move the range under the pass through so that the chef can work at the cooktop and look into the rest of the house. The fridge gets relocated to an enlarged landing at the top of the stairs and an 'L' shaped counter with sink and window will wrap the southeast corner of the kitchen. Because the fridge has been moved the the landing at the top of the stairs, a pocket door will be added at the top of the stairs.
Lastly (and thanks to the great idea from dad) we removed the narrow steel entry door and replaced it with a french door to the back porch. Not only does this greatly increase the amount of daylight in the kitchen, but it also--and more importantly--slightly alters the path through the kitchen. Now the landing in front of the fridge is not in the path of someone using the new door.
Thursday, December 18, 2008
disfunctional kitchen
Zoe and I decided that three years of living with this kitchen was enough.

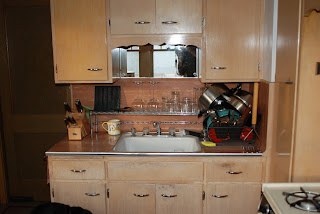


The ONLY feature in the old space that I'll miss was the red racing strip in the floor. (I think I'll get over it though.)

- small (9'-6" x 9'-6")
- inefficient
- cut-off from the rest of the house
- small (radiator instead of counter...fridge in front of a window)
- ugly (pink and red plastic tiles)
- cold
- small
The ONLY feature in the old space that I'll miss was the red racing strip in the floor. (I think I'll get over it though.)
Subscribe to:
Posts (Atom)

